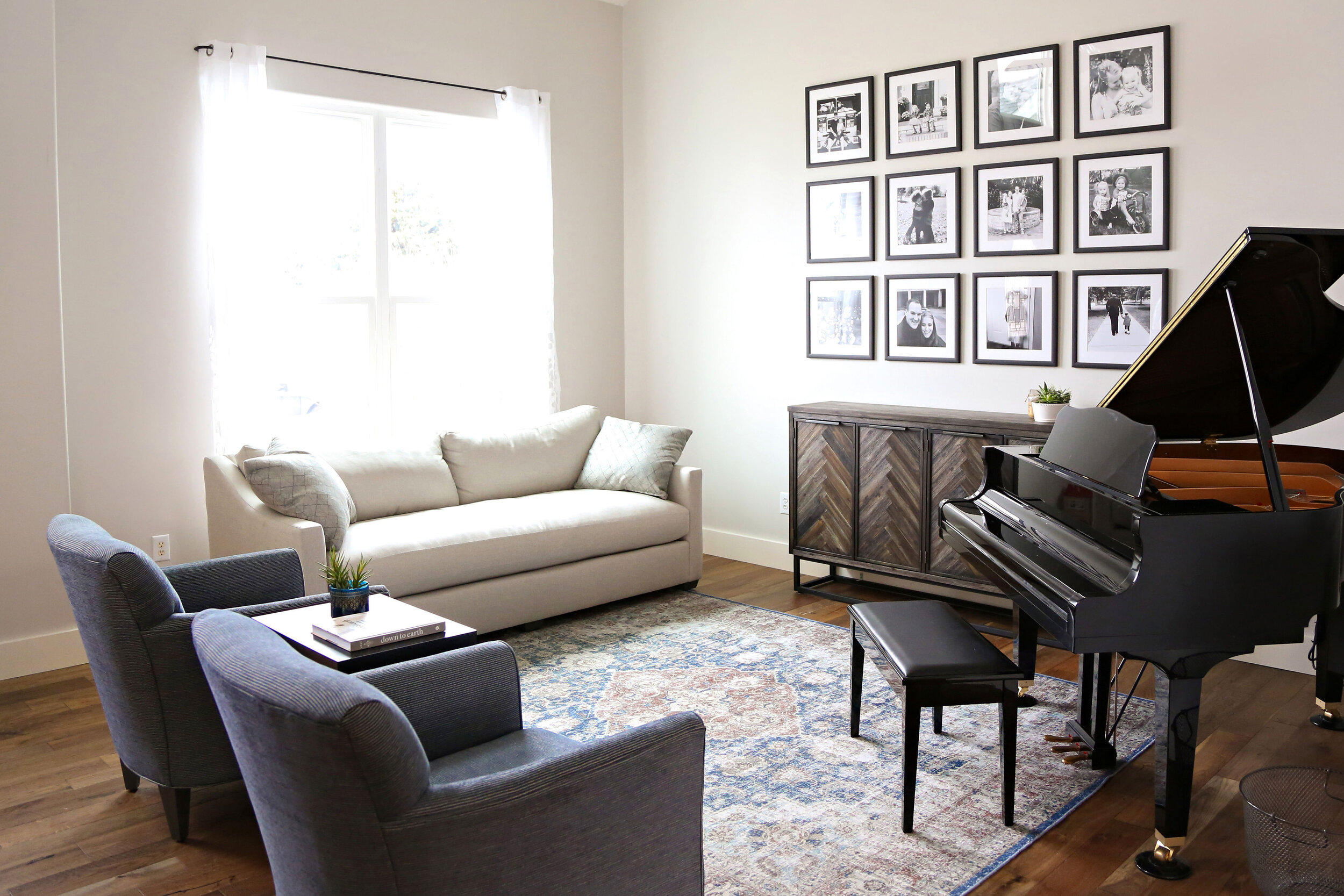VALLEY BROOKE MAIN LEVEL REMODEL
It’s been a while since I have posted on this blog. For some reason I have a hard time posting, maybe because I feel like each post has to be perfectly curated and edited? Yet my favorite blogs to read aren’t the most perfectly put together ones, so maybe I need to lighten up a bit and just post more! This project I am about to share was such a fun project. This family had been living in their house for quite a while and were ready for a big change. With two toddlers, we wanted to create something both beautiful and functional for them that would last for years and years to come. I started the process by creating a design concept that I felt would both function and fit their aesthetic. We wanted something with a slight farmhouse influence (without being overtly farmhouse themed), something bright but not sterile, elegant but family friendly. Here is the design plan I shared with the client to get us started…
After we settled on a game plan for the overall look of the space, we got busy picking specific selections. We went with a gorgeous rustic light oak hardwood for the flooring in the living rooms and kitchen, and an amazing slate looking tile laid in herringbone for the back entry and laundry room. We headed to a local furniture store to choose all of our furniture and upholstery selections (I only have a screen shot from my instagram from this part of the process…oops!)
For the kitchen and laundry room, we worked closely with Gravel Lane to design all of the cabinetry and countertops. We headed to their show room choose all of the selections (cabinet style, color, accessories/inserts, countertops…) and Gravel Lane worked with my initial concept drawings of the kitchen layout I was envisioning. I cannot recommend this company enough, and am so thankful for their expertise when it comes to all things cabinetry and countertops!
Also a huge shoutout to this client for doing essentially ALL of the demo and labor themselves! I was so impressed by the quality of work and efficiency they displayed in doing this project. Much to my dismay, technology failed me and I lost all my before pictures I had taken! So here is one “before” and a few “during” photos:
After:
If you made it through all of that, you are a real trooper! Let me know what you think and, as always, thanks for following along!























